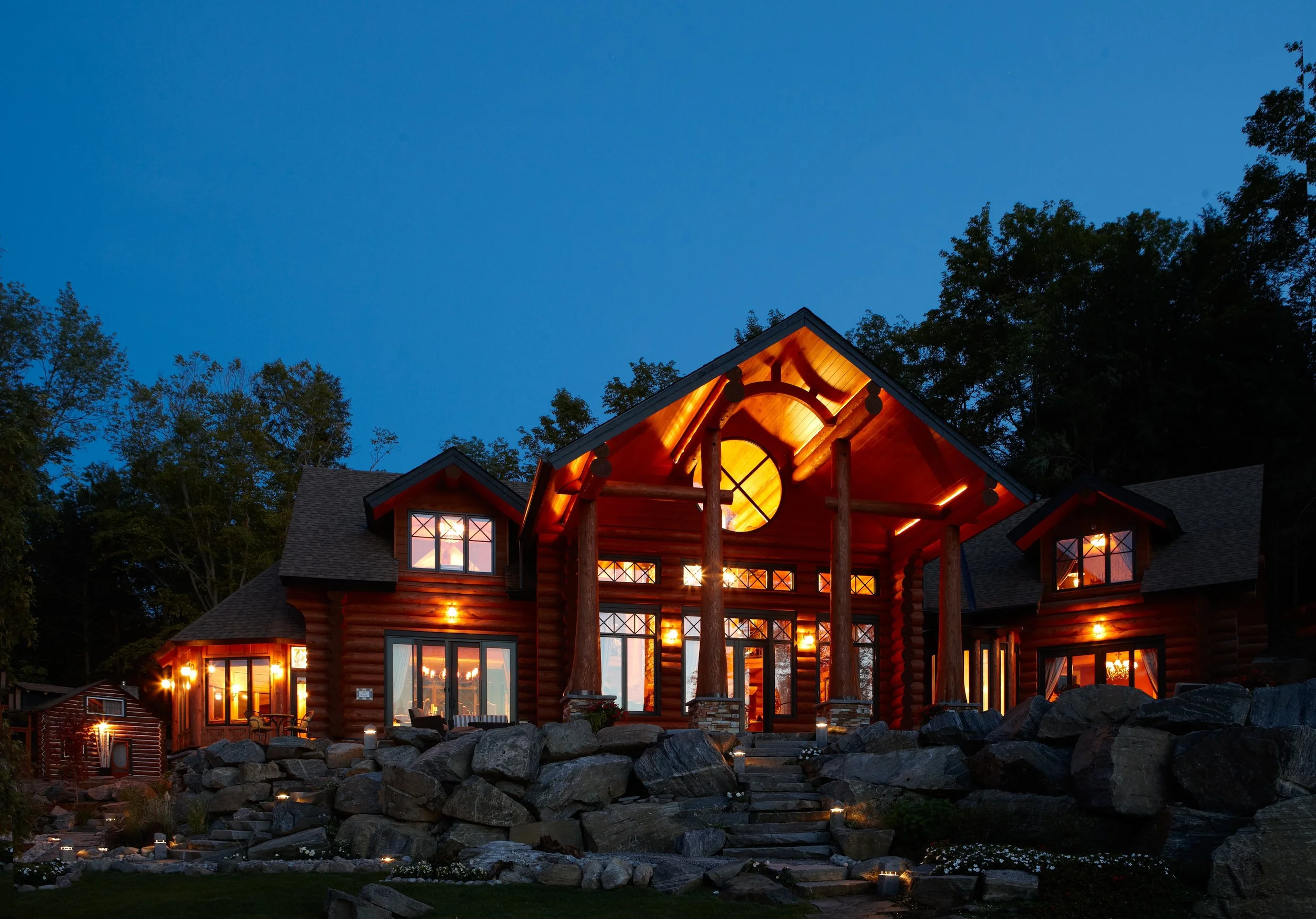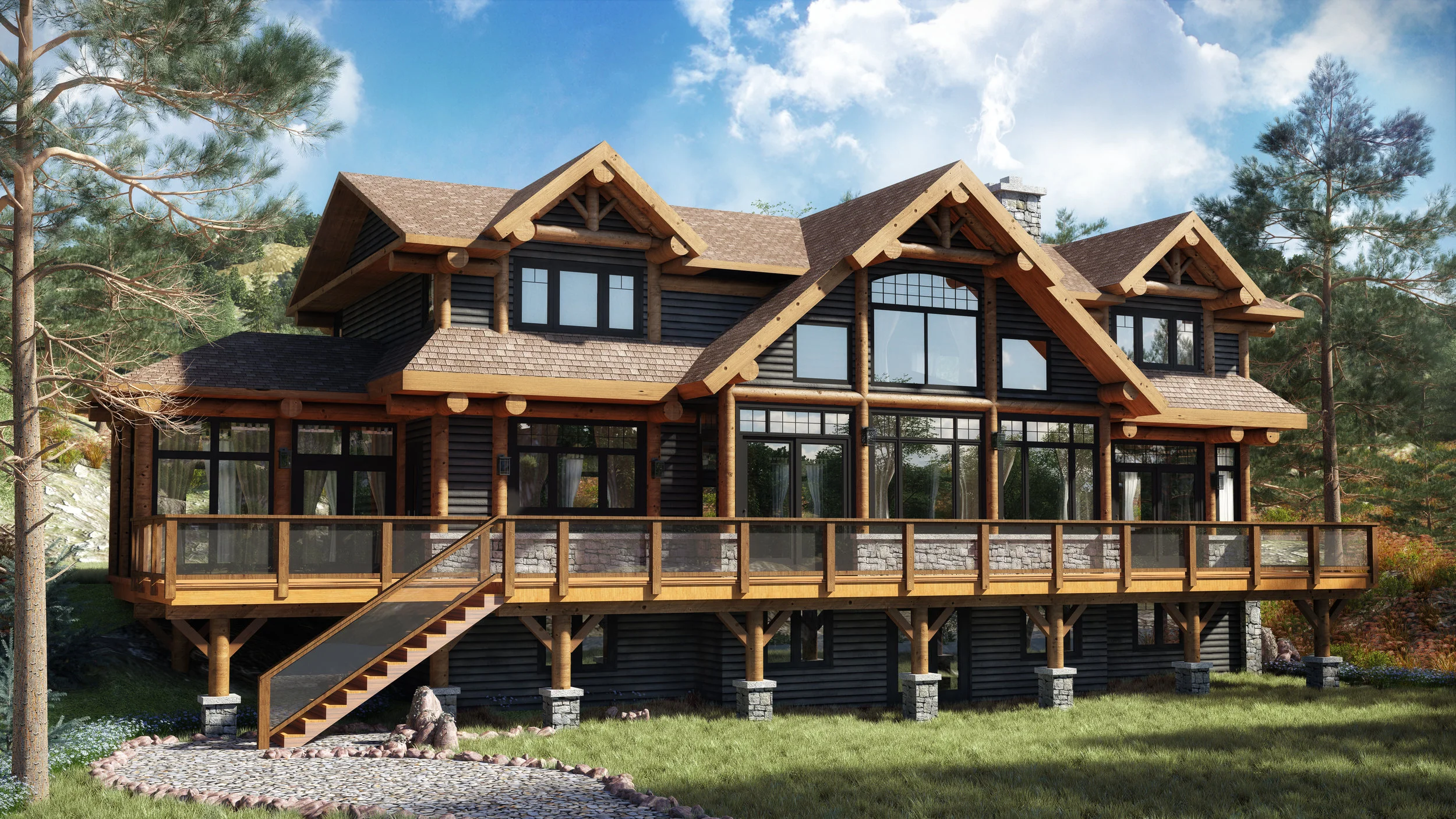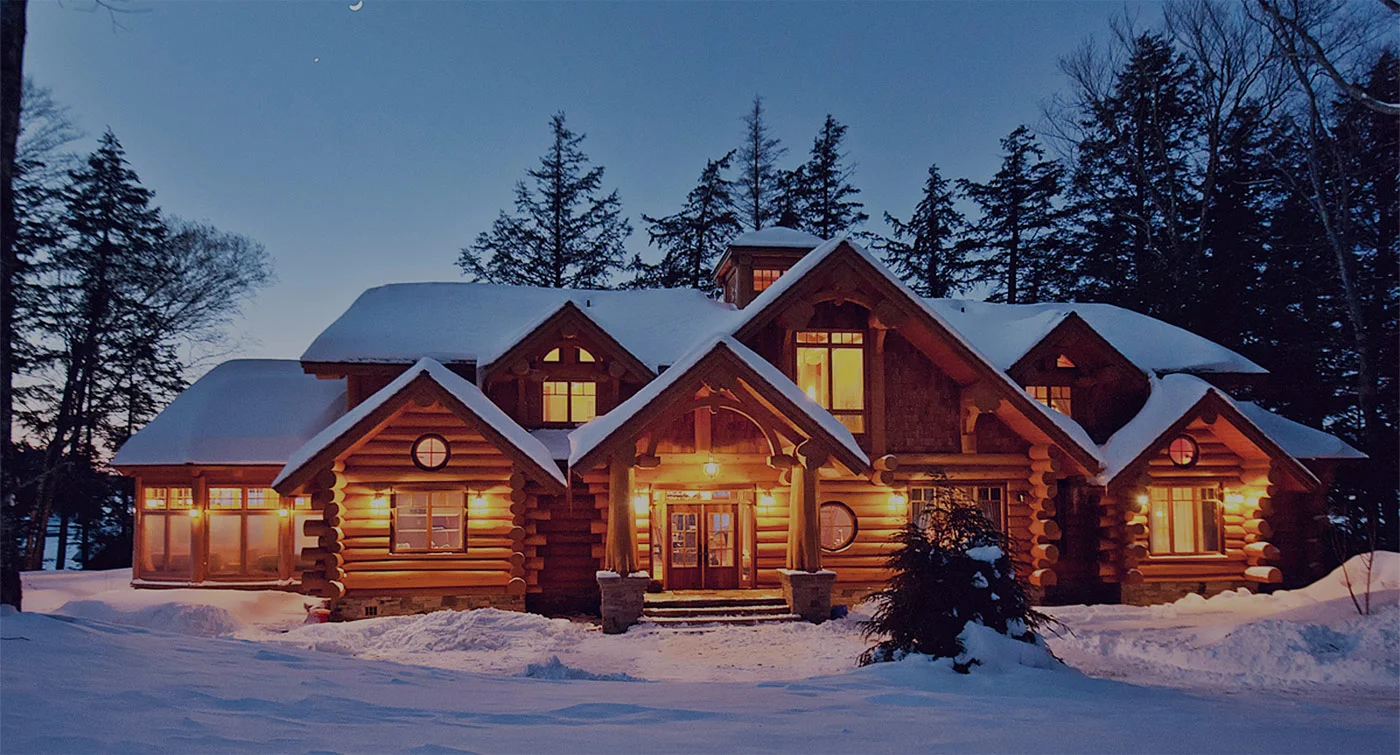Videos
Walker’s Point
4,000 sq.ft full scribe log home.
3 bedrooms, 3 bathrooms, a library & loft office space.
Master bathroom incorporates a ceiling mount tub filler projecting from a suspended log into a petrified wood bathtub with an infinity edge.
Rumford fireplace featuring a 24’ waterfall on the reverse.
Back-lit onyx kitchen island mounted over massive cedar log stump.
Unique and organic shaped curved staircase and curved floorboards made for antique planks.
falcon crest
8,500 sq.ft piece-on-piece log home.
4 bedrooms, 7 bathrooms, open concept design incorporating a full bar and raised sound stage. 4-sided wood burning fireplace flanked by 2 dramatic log staircases.
Dining for 30 or more guest. Wine cellar tasting room in lower level easily accommodates 20 people, and features open flame gas torches for lighting.
Multiple guest houses on the property.
Edgewater
Unique mixed condominium project comprised of 15 units
Mixed commercial and residential units in 4 buildings.
It’s a true landmark and one of a kind project.
5 of the units feature direct lake access and a private boathouse on lower level. This project was completed in-house from start to finish.
3D INTERACTIVE
PEMBERTON - 2,940 sq.ft
WATER’S EDGE - 2,238 sq.ft
HIDE AWAY - 1,550 sq.ft
Simon took some core designs and scaled them down in size to create 3 homes that can be built in either full log or timber post and beam. These are some of his favorite designs and give so much beauty and function in relatively small sizes. These are true ski cabins or cottages designed to sleep family and guests, and allow them to come together. As with all Hirsh log or timbers homes, they are fully customizable.
lighthouse
6,300 sq.ft log home
7 bedrooms, 6 bathrooms, walkout lower level.
When Simon was designing Lighthouse, he was designing for his own family. This design has been a favorite of many clients. The layout is perfect for entertaining large but close groups, all centered around the kitchen’s design. This space has a prominent lake view and is the heart of this amazing home. The design intent was to amalgamate comfort and function with elegance and drama. The soring great room ceilings let light pour in from above. The house is also full of surprises that are whimsical and magical.
BOATHOUSE ASSEMBLY
The Hirsh Log & Timber Homes crew work to assemble a Scandinavian Full Scribe log boathouse on the beautiful shores of Lake Rosseau.
Muskoka, Ontario, Canada






